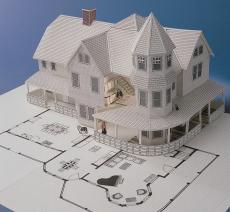After completing the floor plans, you can visualize your project with the 3-D Home Kit.
It provides complete poster-board building materials from brick, stone, siding, roofing and decking to windows, doors, skylights, kitchen cabinets and appliances to construct a detailed, 1/4-inch scale, three-dimensional model of your own home design. The kit also includes materials for interior walls, stairs, bathroom fixtures, scale people, a dog and a cat, plus an 18 by 24 inch Floor Plan Grid, Scale Ruler & Roof Slope Calculator and Hands-on Design & Math workbook.
The Peel and Stick Home Planner and 3-D Home Kit work well together. Products include professional design tips and step-by-step instructions to help you design your own project. For projects up to 2,000 square-feet: Complete poster-board building materials from brick, stone, siding, roofing and decking to windows, doors, skylights, cabinets, fixtures and appliances to construct a detailed model of the interior and exterior of your own home design. Kit materials are 12 by 18 sheets with an illustration of a building material on one side and a 1/4-inch scale grid on the other side. The grid makes it easier to construct your model and the illustrations give the completed model realistic detail. Also includes 18 by 24 cardboard Floor Plan Grid, interior walls, stairs, Scale & Roof Slope Calculator, and Hands-on Design & Math booklet. Use the kit to build a model of any style home.


